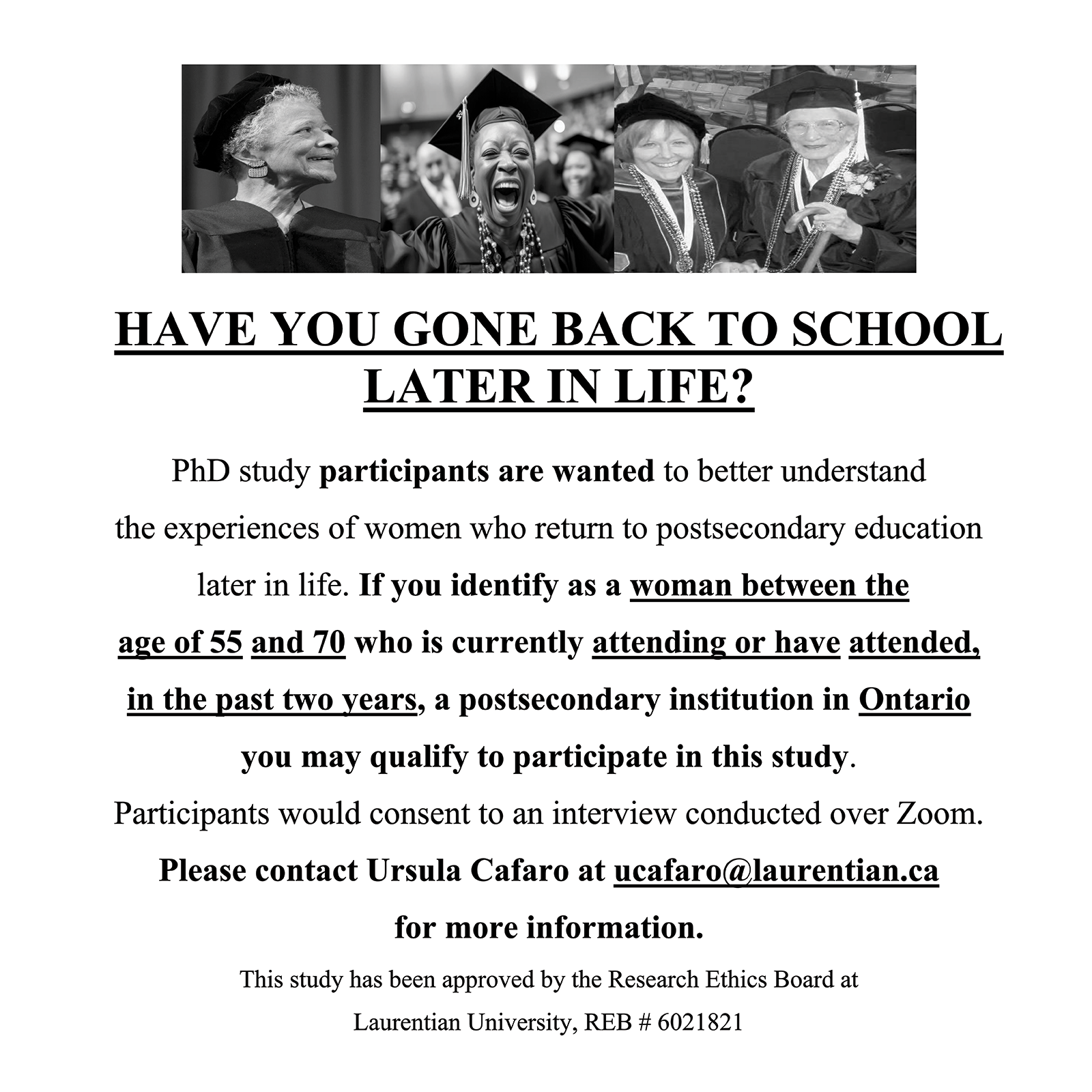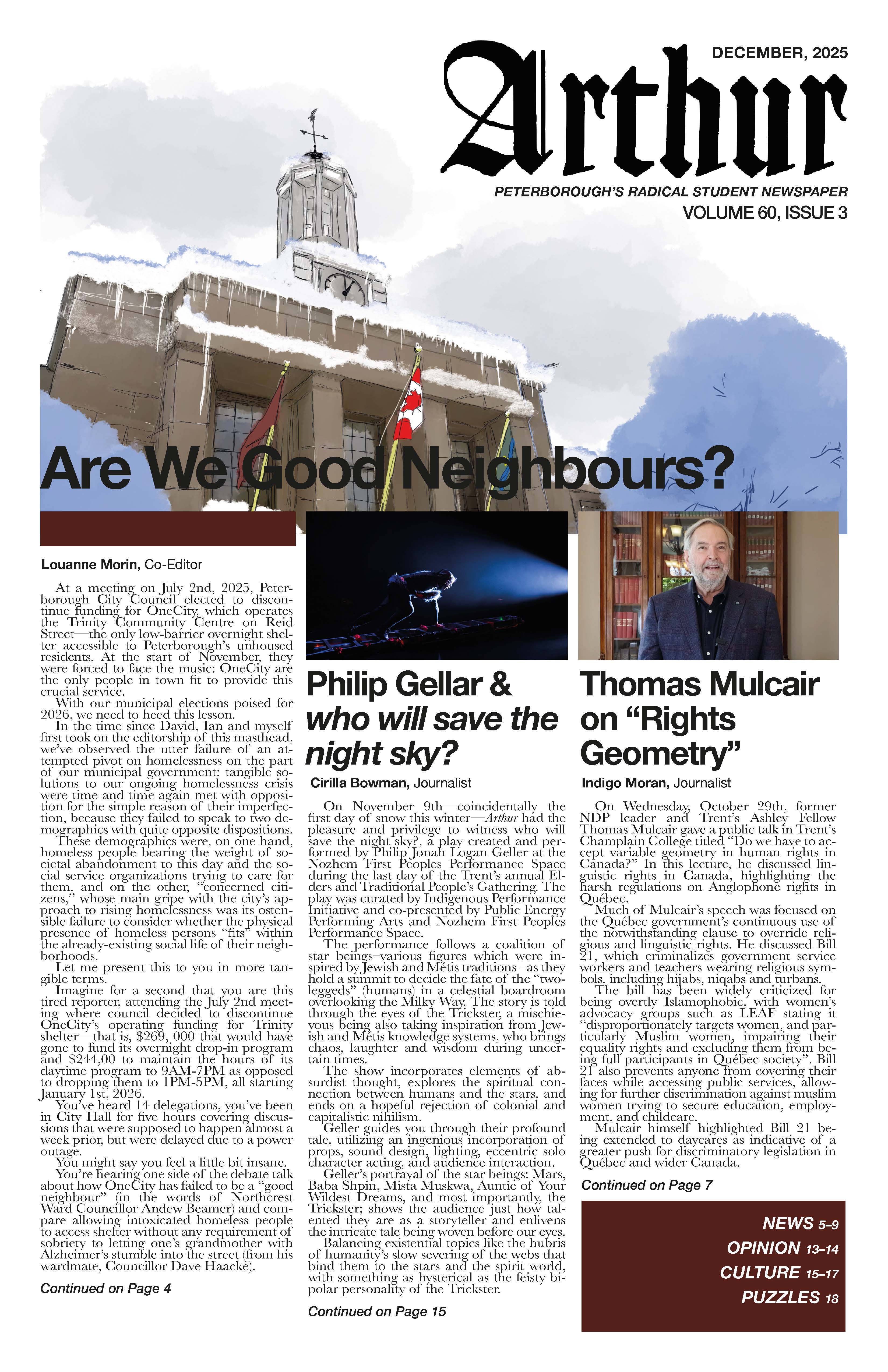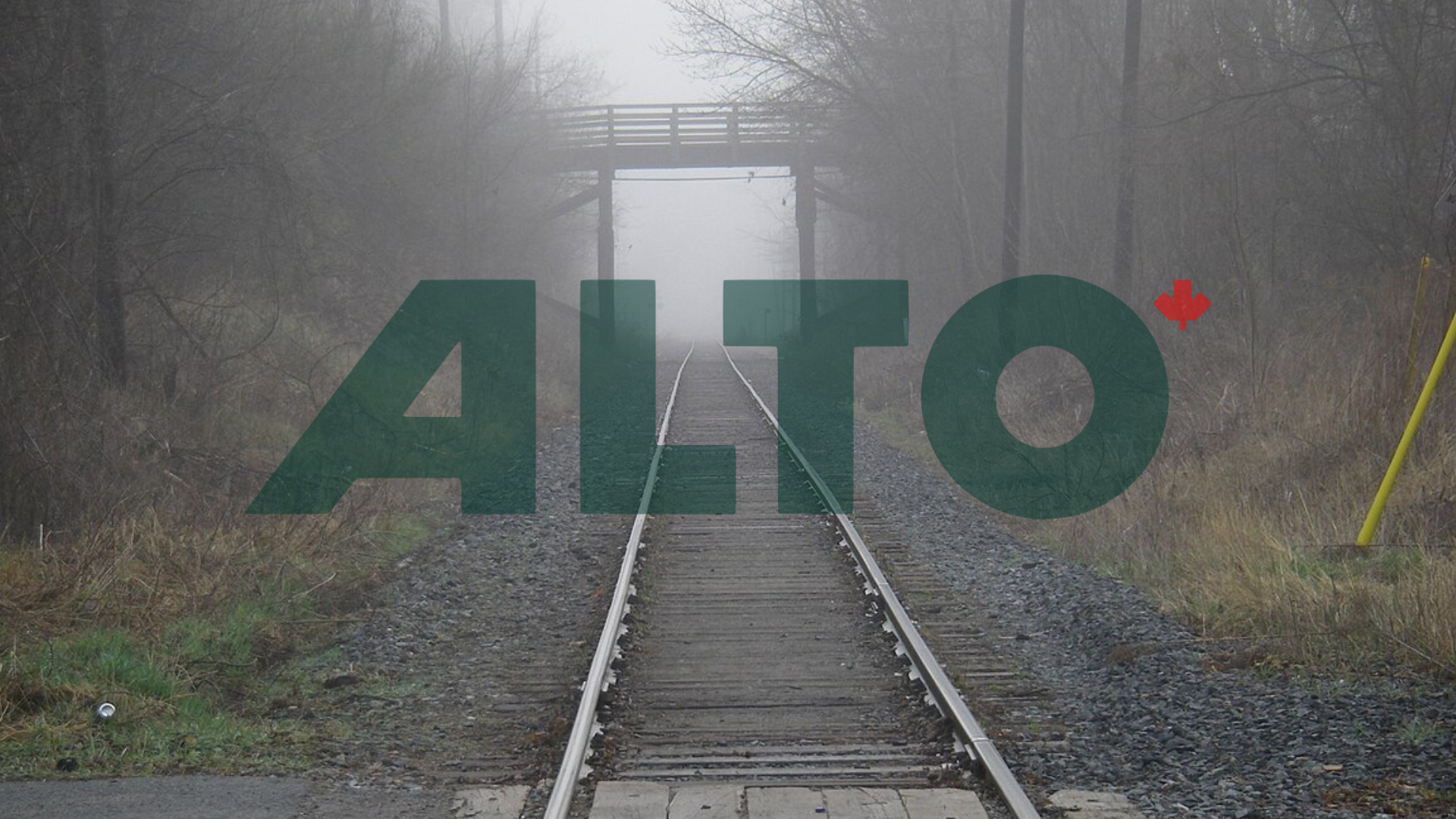To start this off, Nata’s Café was a great place. Great brownies, free Wi-Fi to study with, good coffee & tea, and overall a very nice place to gather for the residents of Peterborough as well as Trent and Fleming academics alike. I would describe it as comfortable, cozy, and most times warm with the aromas of baked goods and freshly brewed coffee. I was personally devastated when the store closed suddenly. A fire ravaged a section of buildings in the Peterborough downtown in November of last year, resulting in the closure of Nata’s for some time. However the opening of Cork & Bean has arrived, the new and hopefully improved face of Nata’s.
Cork & Bean is an interesting visual mix of industrial metalwork, white and black contrast, and the comforting wood patterns from the last location. The floor is paneled with distressed metal, the only lighting is that of sparsely hung lightbulbs of all shapes and sizes, the tabletops and accents of the space are made completely of reclaimed barn boards; it essentially screams dimly-lit minimalism. The interesting thing about this location compared to the previous one is that there are upper and lower level spaces that are connected by stairways to the entrance level. The new space admittedly boasts more seating than the last location (though there is no outdoor seating like before) and is much more spread out from the front of the store to the back. To the untrained eye, this space is wonderfully decorated and laid out.
My eyes are just that: untrained. I needed an opinion from somebody who would give a better view on just how good the new space is for all that wish to enter and enjoy the premises. I looked upon a local voice of accessibility advocacy and two-time cancer survivor, Tessa Smith. She is currently an ambassador for the Terry Fox Foundation as well as SickKids, and regularly voices her opinions in the Peterborough Examiner. Tessa, with her expertise of accessible spaces, and I with my nosy nature and journalistic aspirations, we embarked on our journey of pointing out a plethora of problems with Cork & Bean.
Let us begin with the entrance itself. The door is large enough for able-bodied people to get through, but it is not very welcoming for wheelchair users, mobility aid users, parents and baby strollers, or amputees. The door has no accessibility button. Simply entering the store is already difficult for many people with the simple exclusion of door motorization.
This leads us to the second problem with the space: the seating. Yes, I must agree, there is technically enough space for a wheelchair or stroller to maneuver around the space (though with some difficulty). However, the entrance level is as far as some people would be able to go. Out of six two-person tables, only one table had standard-height chairs. The rest of the tables on the entrance-level are bar stool-type chairs with backrests. Those with mobility impairments, issues with balance, or even chronic joint pain would have problems situating themselves on these chairs.
The third problem with the new café’s space is that it is separated into three different parts, connected by dark-coloured steps with lack of traction. The upper and lower seating areas are only accessible by those who can manage to ascend and descend stairs with next to no traction as well as no visual cues that one step ends and another begins. Steps leading to both the lower and upper levels are made of reclaimed barn boards. During winter or on rainy days, the steps may be slippery and even more dangerous for those that have issues with vision or are spatially challenged in new situations. There is an effective solution to this small problem: it is visibility and traction tape on the edges of steps. This simple investment could make the space easier for a lot of people. The stairs themselves are a barrier to those with mobility issues. While there is a door at the back, the back alley is not accessible to all people (the ground is gravel and not well-kept) and is not technically an actual entrance for the store.
The stairs are not only a barrier to another seating area as they isolate one of the most important aspects of any establishment: the restrooms. Found on the lowest level, they require descending a set of steps that are not ideal in their design as we’ve already mentioned. There are three restrooms separate from each other and though they are small in nature and not welcoming to those with mobility aids, they are not gendered. They are welcoming to those that are part of the LGBTQ+ community, but they are not welcoming to those who can’t get to them.
Tessa and I also discussed the lighting, mentioning that there were quite a few spaces that were not well-lit enough (especially the stairs), and how we doubted the space would be maneuverable later in the night, especially when it gets darker earlier during these winter months. There was also a concern that some people may find the unfiltered light somewhat harsh or annoying, as the lightbulbs of the store have no lampshades or diffusers of any sort. We also noted that there was no visual indication of when the ramp leading into the café ends, and the entrance-level of the store begins, making it even harder for those that are spatially challenged. The drink menu board of Cork & Bean is much different than that of Nata’s Café, as it is written in white chalk on the chalkboard wall behind the cash. The previous menu had been partially permanently printed on boards behind the cash. The menus for sandwiches and other food items is found on tables, laminated sheets containing line after line of extremely small and thin lettering on a black background. I have 20/20 vision myself, and even I had trouble reading this menu.
Although Tessa and I found a lot of examples of inaccessibility with the newly-renovated space of Cork & Bean, most of the problems are small issues that can somewhat be easily resolved. I look forward to seeing some beneficial changes to the store, in order to welcome more people into the space. With changes such as these, the new face of Nata’s can thrive in Peterborough’s bustling downtown.


.png)


.jpg)


.jpeg)



.jpg)

.jpg)





%20-%20Louane%20Morin.jpg)



.png)